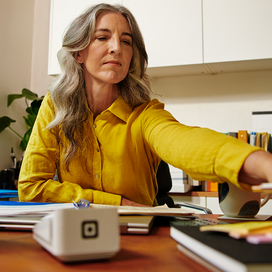Table of contents
This article does not contain legal advice. Please consult a legal professional for questions about how to comply with local business codes and the Americans with Disabilities Act.
Opening a restaurant comes with a long checklist of design considerations in order to create an enjoyable and seamless customer experience. The most obvious factors for the design of your restaurant are paint colors, furniture, and lighting fixtures to capture the ambiance and vibe you’re seeking to set up. But one element of restaurant design that is often overlooked, and can have a major impact on your staff and customers, is the table layout.
Table layout may seem like a low priority when thinking about how well a restaurant functions, but it’s much more important than you think. From customer experience to following building codes, your table layout enables safety and movement of the restaurant staff and customers.
Here’s how to design the best layout for your restaurant.
Determine seating capacity for your space
The first step is to know what the overall capacity of your restaurant is and then identify how much of that is reserved for your guests. Reference your local business code requirements to determine how much square footage you need per customer and how much aisle or walking space is needed, which can change depending on the amount of space and exits available in your business. Remember, the overall capacity includes staff, seated guests, and waiting guests, so be realistic with how many people will be able to be seated at a table at any given time.
Also make sure to consult the Americans with Disabilities Act, which has a number of requirements to accommodate patrons with disabilities. For example, as of the date of publication of this article, you need to allow 36 inches of space between tables and chairs to account for customers with wheelchairs and other mobility limitations. Additionally, table heights need to be between 28 and 34 inches high and counter height can be no taller than 36 inches.
Identify what type of floor plan you need
Floor plans can be very different from restaurant to restaurant, depending on what you’re working with. If you’re not modifying your space or doing construction, you’ll have a good idea from the start what the space will look like. If you are building your space, you can decide if you want to have an open floor plan or different rooms. Each type of floor plan comes with its own pros and cons.
Benefits of an open floor plan
- Ability to easily customize your table layout for large parties and events
- Easier for staff to navigate and enough space for servers
- Creates an open atmosphere for customers
Benefits of multiple rooms
- More consistent table layouts
- A more intimare atmosphere for customers
- Opportunity for private dining
- Controlled volume in the restaurant
Identify the type of furniture you’ll need
The type of furniture in your restaurant will also have an influence on the flow of your space. A diner with booths will have different needs and considerations than a fine dining restaurant.
Furniture types in restaurants are commonly categorized two ways — anchored and portable. Anchored seating is not easily moved and often secured to the floor of the space. Booths are the most common type of anchored seating, but occasionally restaurants will also anchor tables. Portable seating can be easily moved to accommodate different types of seating arrangements. For example, moving tables together for a large party. These things should be considered when determining where your tables will be placed.
Map out your tables
Once you’ve identified how many guests you can accommodate, what type of space you have, and what furniture you will have, the next step is to map out your tables. This can be done with a table-mapping software that integrates with your POS, like Square for Restaurants, and allows you to customize your floor plan to mirror your physical space.
If you change your seating for lunch and dinner service, events, or large parties, Table Management can be used to easily switch between floor plans to make changes seamless and easy on staff.
Think about your staff and customer experience
Your table layout can make or break your customer’s experience with your restaurant. Before opening your restaurant, take the time to sit in each seat to get a firsthand experience and anticipate any complaints that customers might have.
Things to look out for:
- Busy walkways
- Harsh lighting
- Drafts from ventilation or open doors
- Direct views of kitchens and bathrooms
- Loud noise from kitchens or server stations
Customers should also be able to easily find their way around your restaurant, without bumping into staff or each other. The more seamless and unobstructed the path between the door and the table, the better the experience will be for your customers. Your food might be amazing, but if customers have to squeeze past each other and bump against tables, it’s all they might think about when they leave.
Staff should also be able to easily navigate the restaurant. There should be a clear and easy path for hosts to seat guests and for servers to wait on customers and deliver food and drinks. They should also be able to easily view their tables from server stations so that customers aren’t left hanging when trying to get their server’s attention.
Guest experience is crucial to good reviews, word of mouth recommendations, and repeat customers. Taking careful consideration with your table mapping contributes to the overall ambiance and efficiency of your business.
![]()











