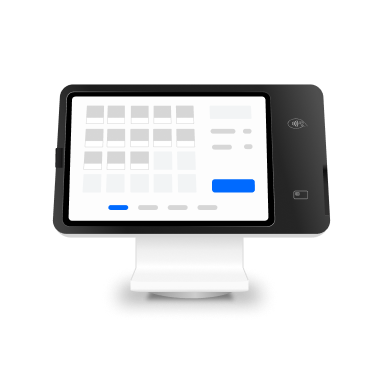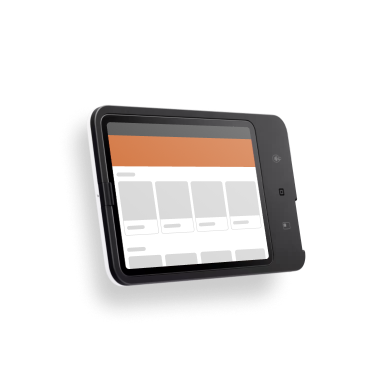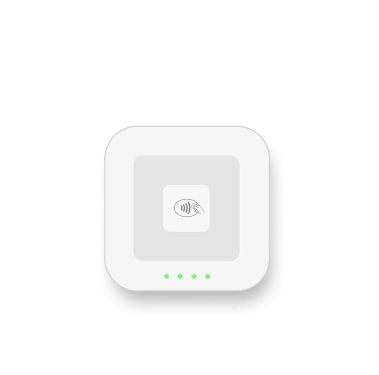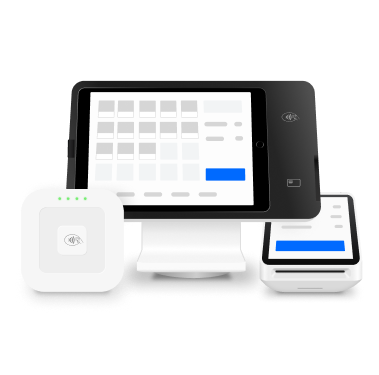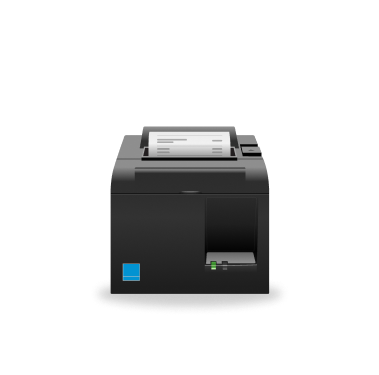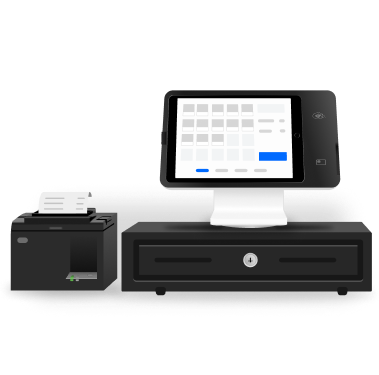Please update your browser.
Download the latest version of a supported browser below to get the most out of this website:

About this seller
Tom Mark Henry is an award-winning design studio with offices in Sydney and Brisbane. They create inspiring spaces that optimise the function of restaurants. Director Cushla shares insights on how restaurants can work with interior designers to get the best results.

Director at Tom Mark Henry design studio, Cushla McFadden.
Dive deeper into Tom Mark Henry’s expertise in restaurant design
The art and science of creating an experience
Have you developed a secret sauce for designing unforgettable hospitality spaces?
We started designing with a love for retail spaces and experiential design. With hospitality venue clients, the brief always comes back to helping create an experience. We’ve always approached design quite experimentally, and strive to do something different each time. Our mantra is, ‘If a client can do it themselves, they would.’
While, yes, it’s crucial to tackle the functional side of a brief, we spend a lot of time thinking about how to capture a feeling. That is, what should this space make a diner feel, and how will they move through and interact with the restaurant from front to back?
That’s where we try to push the boundaries and look for those experiential opportunities to build in surprise-and-delight moments.
For Sydney CBD Steakhouse Alfie’s, we designed a window into the dry aging room and kitchen on the way to the bathroom, exposing parts of their process. We did a similar thing with 1888 Certified, a butcher we designed in Double Bay. We built in windows from the coolroom to the loading dock to the front of house, creating little portals for the customer to experience the product’s journey.
How do you design for something as nebulous as vibe? Is there a formula, or does it vary from venue to venue?
It’s really hard to pin down, but I’d say testing lighting and getting your acoustics right. We always recommend engaging a lighting consultant to do the final check and set lighting for various times of day and events. You could pick the most beautiful finishes, but no one wants to sit under stark lighting with music so loud you can’t hold a proper conversation.
For the best results, brief your designer well
TMH has honed its process over the years into two stages: the return brief and the vision. Could you talk us through each?
We’ve developed a water-tight brief template that revolves around a client questionnaire. It has been built out with very detailed questions to understand what they like. This can be anything from venues they’re inspired by locally and globally to musical mood boards and places they’ve travelled to. These are combined with functional questions, such as how many FOH staff there are and how many chefs will be in the kitchen down to what’s on the menu. Elements like pizza ovens, seafood bars or cold cuts on display all present potential moments of theatre, which we can build into the interior design.

What advice do you have for restaurateurs seeking help designing their first space?
Have a really good understanding of what it is you want to achieve so you can clearly brief the team around you to set them up for success. Going away and doing ample research – it can be as simple as a Pinterest board, a saved Instagram folder or a full branding deck. However, it’s always worth working with a graphic designer or branding agency to help flesh out your concept before engaging an interior architect.
Spending time in a city or neighbourhood you’re inspired by is a great way to give your concept depth. This is a common practice in the world of restaurants. For Alfie’s, the Liquid & Larder team travelled to the UK to understand the culture of East End London. It started with a UK grime playlist, which then helped to drive the overall look and feel of the space, from the blue PVC butcher curtains down to the commissioned art by Steven John Clark.
How design can improve workflow – and how Square helps
What about when it comes to designing the flow of a restaurant in service?
Spatial planning and documentation is one of the first things we do. We ask the client about their vision for the venue. Then we create the floorplan to see if all the elements they want will actually fit into the site. The shape of the space will dictate where we place the point of sale, and from there we can see how that service flow will work in practice.
The host desk, where you’ll find the point-of-sale terminal, is often the central touchpoint in a venue. In a way it’s a beacon – the first and last point of contact in the restaurant experience, as well as the first place guests turn to for help.
The modern tech in Square POS systems allows for far more flexibility in design, meaning we no longer need to be as restricted in where we place a sale counter or host desk. The greatest benefit is that Square POS systems don’t have to be wired in. Wireless solutions mean we have more flexibility in the design and location of host stations. They could, for example, be designed to be on castor wheels that allow them to be moved in and out of use as required; around the restaurant as needs change throughout the day from breakfast to dinner service; or for a specific function or event.
Avoid common pitfalls with these do’s and don’ts
Any tips for operators without investment or endless budgets?
Furniture is a huge cost, so it’s a catch-22 on whether you go with the cheaper option and replace it in a few years, or invest in the more costly, locally made option. You need to be careful not to cut corners right out of the gate, as these things often don’t last and will end up costing you more money in the long run.
You need to be careful not to cut corners right out of the gate, as these things often don’t last and will end up costing you more money in the long run.
What are the biggest challenges you face along the way?
I’d say it’s the client changing their mind in the late stages as the finishing touches are being put into the actual space. This happens more often than you’d think, and it’s important to remember that a single change has a knock-on effect on the elements that surround it.
What are the biggest trends in global restaurant design right now, and where do you see it all heading?
I don’t see it changing drastically from year to year. Globally, as well as here in Australia, we’ve noticed an upswing in grand, large-format venues that make a statement. As a firm we don’t tend to follow trends. We’re much more client-centric and brief-centric. We do find people asking for Instagrammable moments, and I don’t know how I feel about this. You risk falling into the trap of not setting an authentic identity or building any longevity into your brand. Always develop a unique point of view first, and the rest will fall into place.
More from In Service
Brand & Design
Staff
Finance
Cafe
Calibrate Coffee
Calibrate Coffee in Sydney focuses on high-end beans and blends. From the coffee and food to the minimalist interior, co-founder Josh has crafted an elevated vibe for customers. Josh shares how great design and efficient workflow don’t just happen by accident.
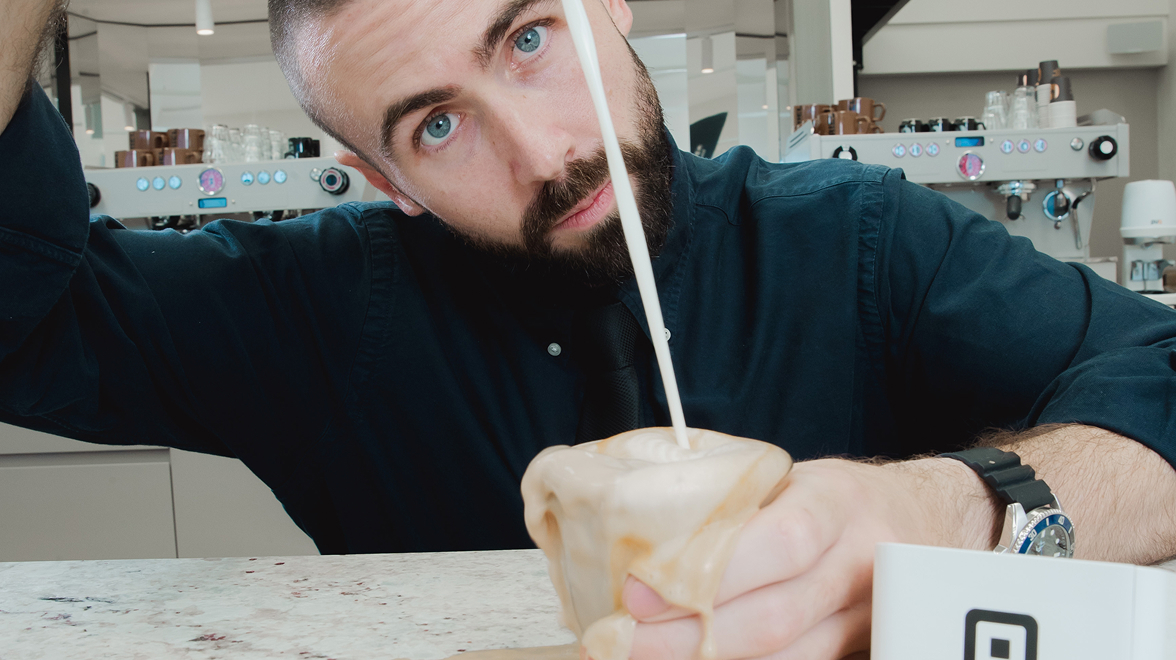
Growth
Operations
Bar
Bar Copains
Bar Copains in Sydney offers a curated selection of wine plus a menu that complements each pour. Co-owner Morgan and his team create their vision with a laser-focus on the details. Morgan talks about the mindset that helps venues attract guests night after night.
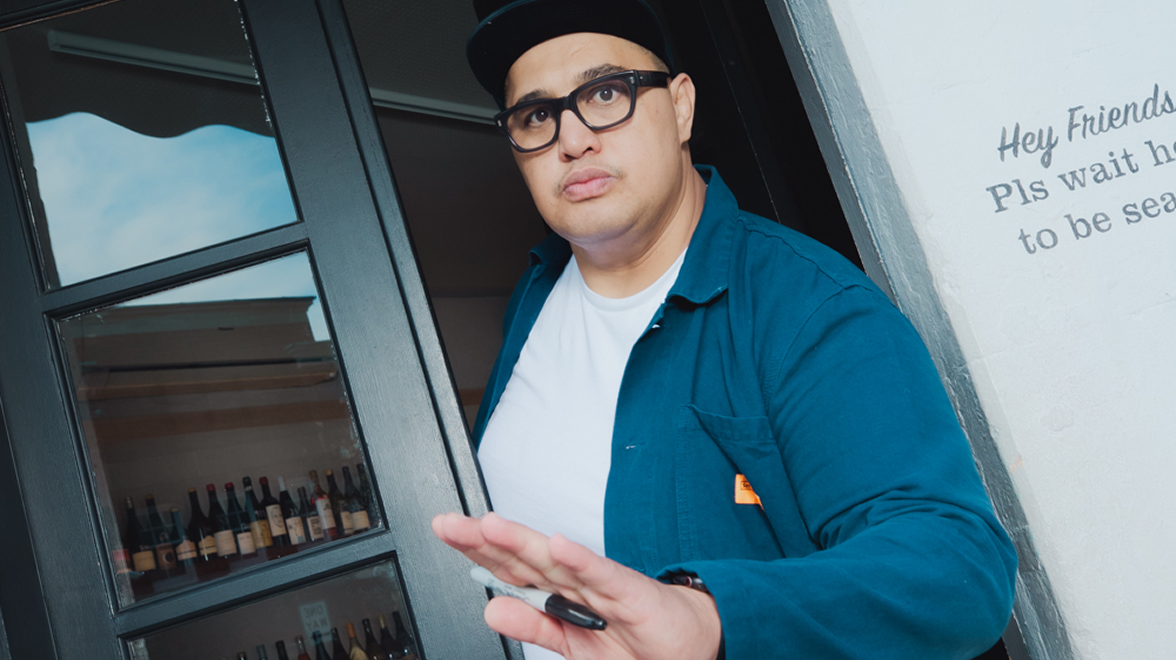
Brand & Design
SCCO and Worktones
SCCO is a design studio specialising in branding, while Worktones creates workwear that’s functional but also expresses a restaurant’s identity. Together, owners and collaborators Jarmaine and Huw talk about branding and how a restaurant can develop its look and feel.
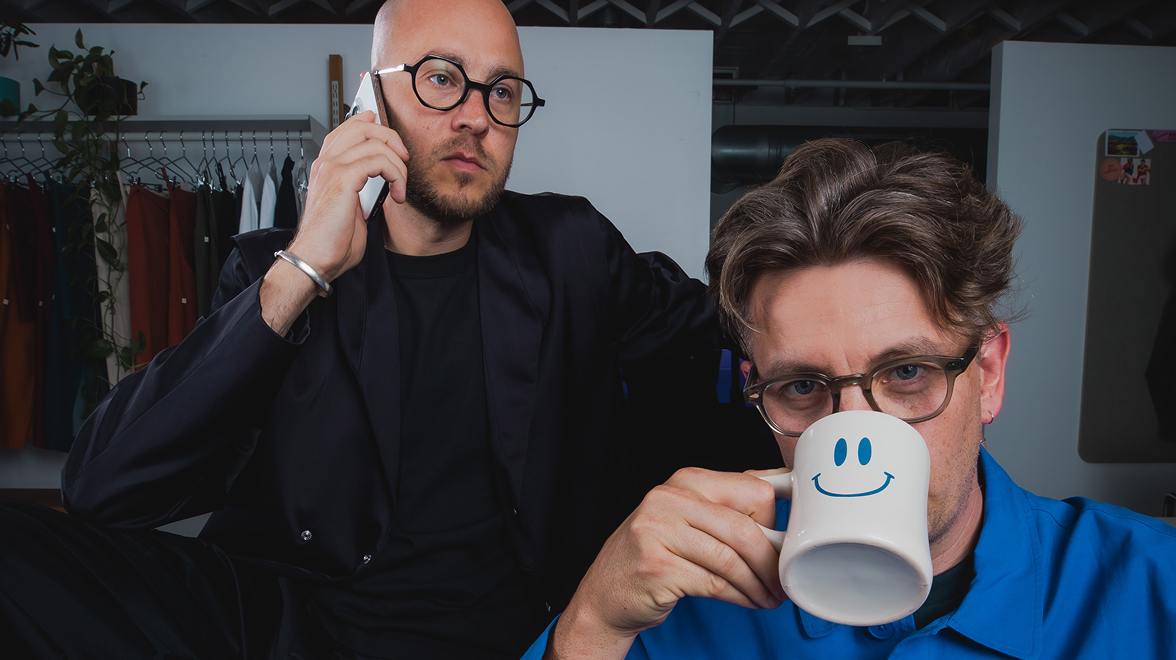
This content is for informational purposes only and does not constitute professional advice. For specific advice applicable to your business, please contact a professional.



